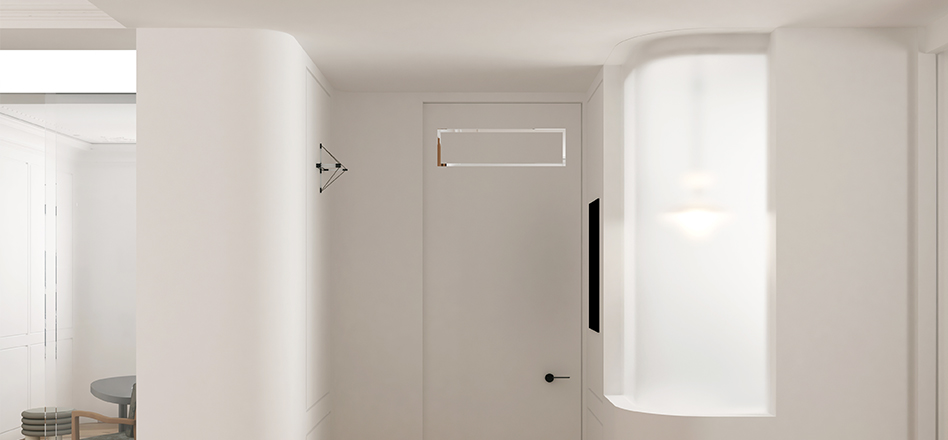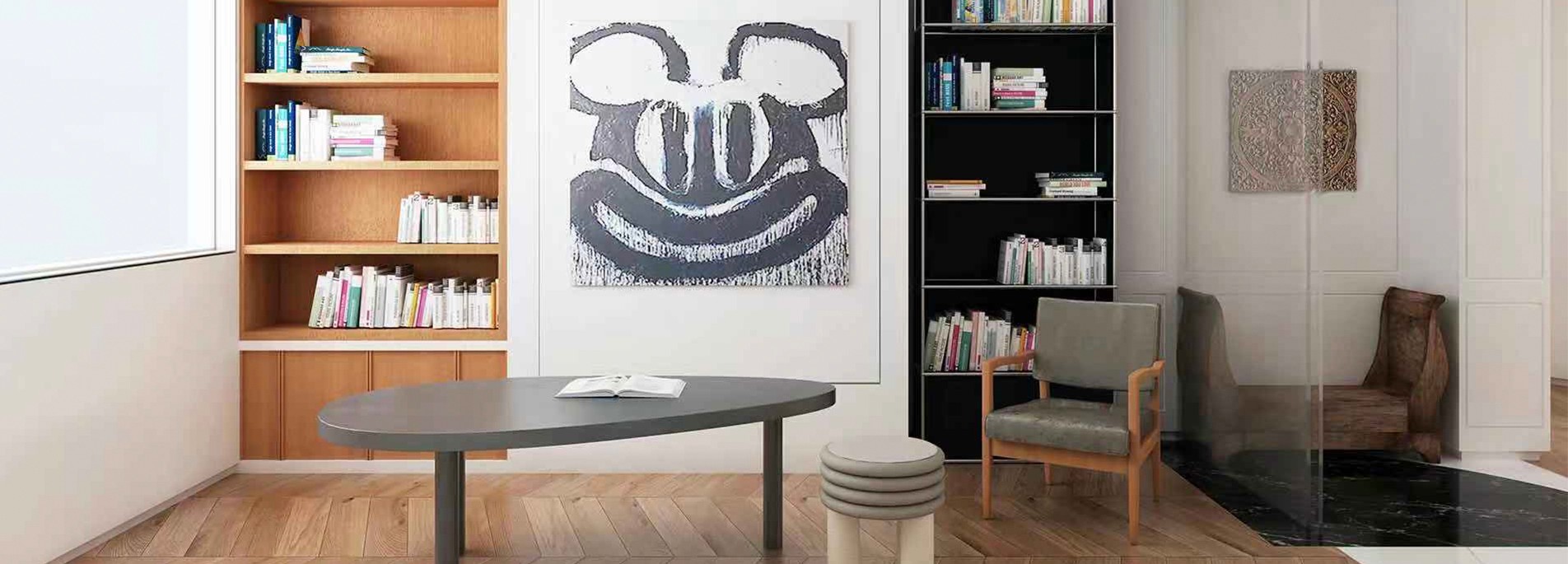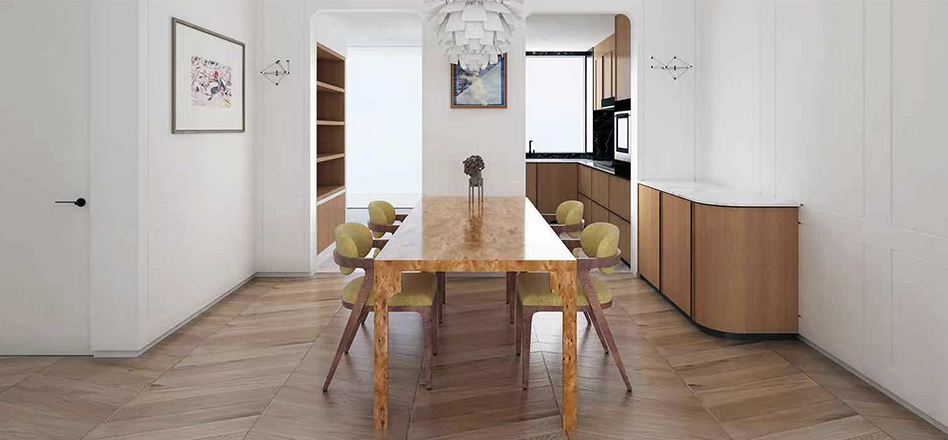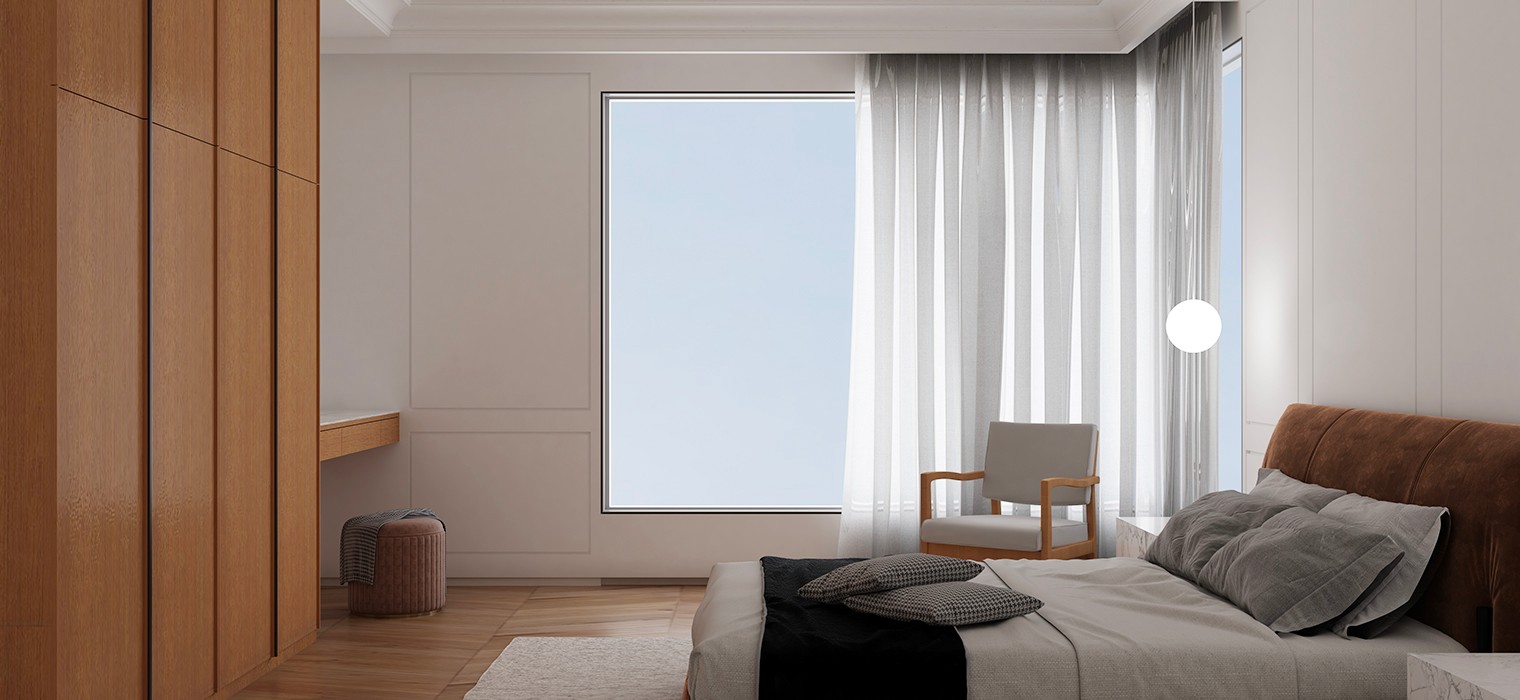This work is a renovation project. The owner found us to redesign a new light French minimalist style. The entire space is 230 square meters and the lighting is very transparent. Therefore, we also continue the simple and warm design, which is more in line with the taste and texture of the host and the host. Life concept.这个作品是一个改造项目。业主找到我们重新设计了一个新的轻法式极简风,整个空间有230平方米,采光非常通透,所以我们也延续了简约且有温度的设计感,比较符合男女主人有品位且有质感的生活理念。


As a living space for a family of three, in addition to beauty and design, we also hope to return to the family in terms of use. Abandoning the commonly used French pillars and carvings in the "French style", it is simple and clear to express the minimalism of the space, relaxing and not deliberately, mixing and matching elements such as fish bone parquet flooring, velvet, fireplace, plaster thread, carpet, etc.作为一家三口的居住空间,除了美、设计感,在使用上我们也希望更回归于家庭。舍弃了“法式风格”里常用的的法式廊柱、雕花等工艺,简单、明确表达出空间的极简、放松不刻意,混搭鱼骨拼地板、丝绒、壁炉、石膏线、地毯等元素。




The living room area uses white wall panels and several distinctive sofa sets. The carpet part hopes to smooth the entire space. The fireplace element replaces the traditional TV area, making the space full of ritual.客厅区域采用了白色护墙板,以及几个性鲜明的沙发组快,地毯的部分希望柔滑整个空间,壁炉的元素代替掉传统的电视区域,让空间充满仪式感。



The dining room and study area are mainly made of wood materials, which form a unity of color with the fish-bone flooring, full of temperature and warmth.餐厅、书房区域皆以木质材料为主,与鱼骨拼地板形成色调的统一,饱有温度又不失温情。


而儿童房的设计, 专门给小朋友设计了书架,希望她能在这个空间学习到更多知识。
每一个空间都是主人们自己内心的体现,你的内心是如何,你的家就是什么样子。








