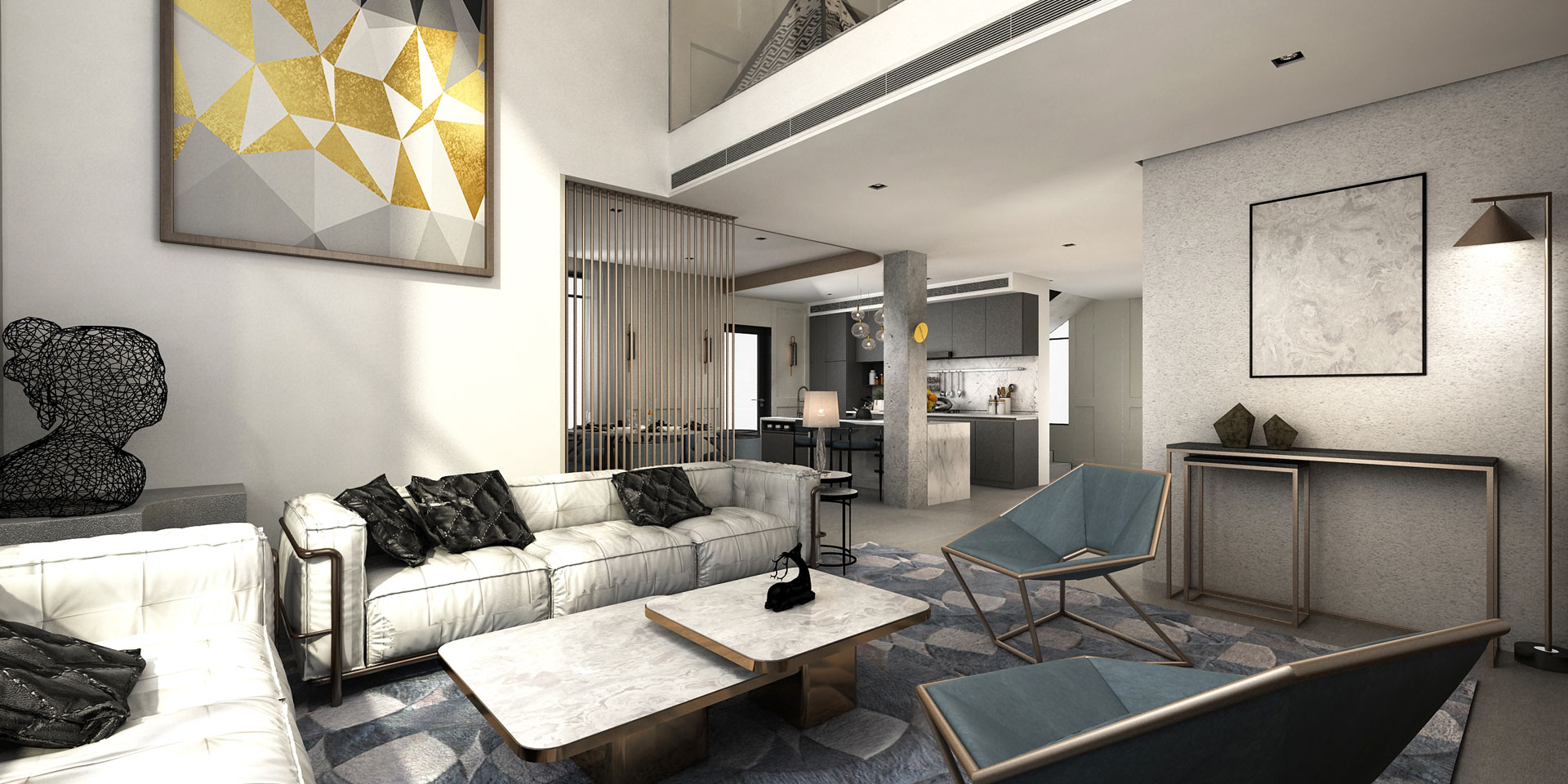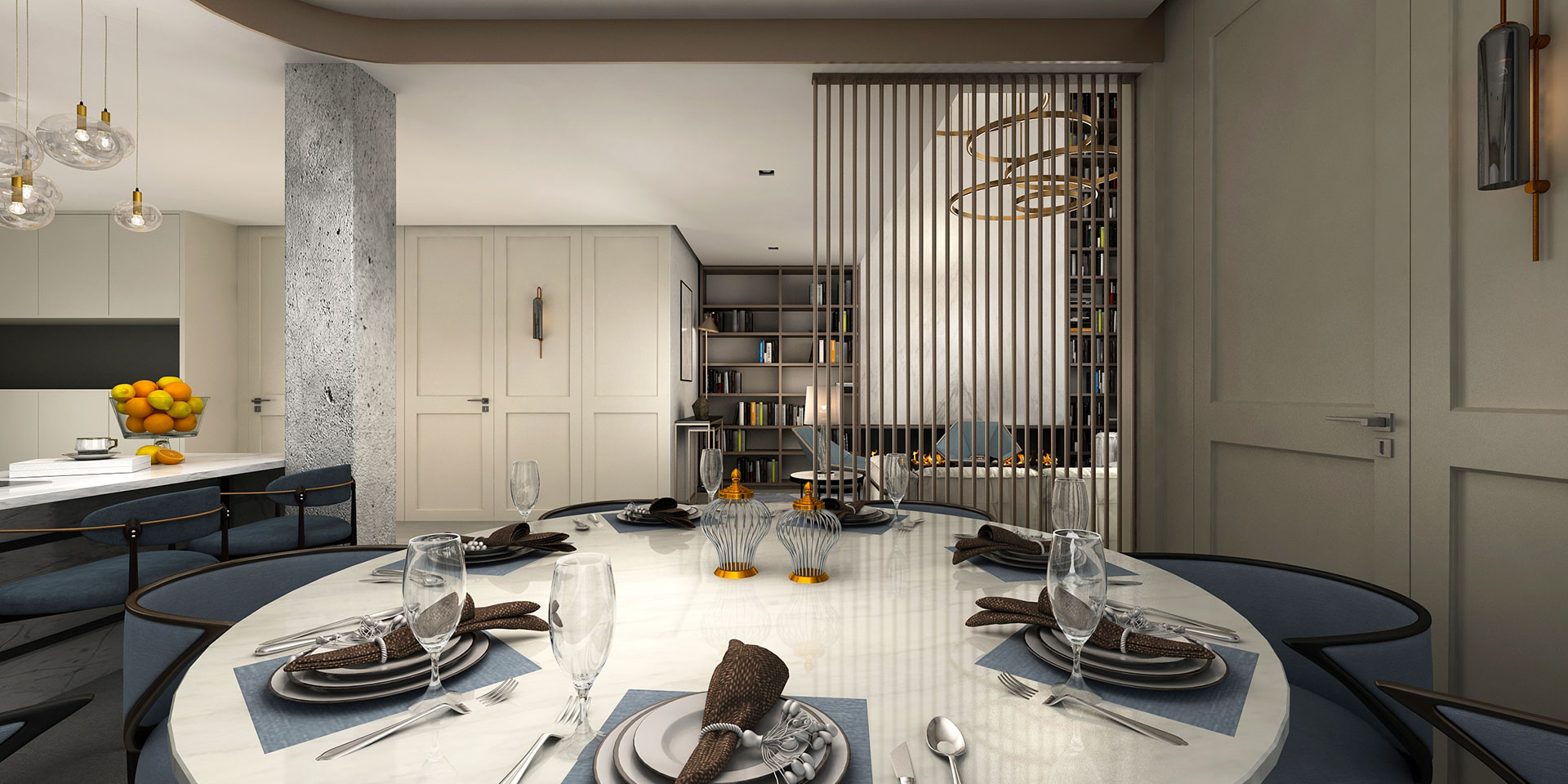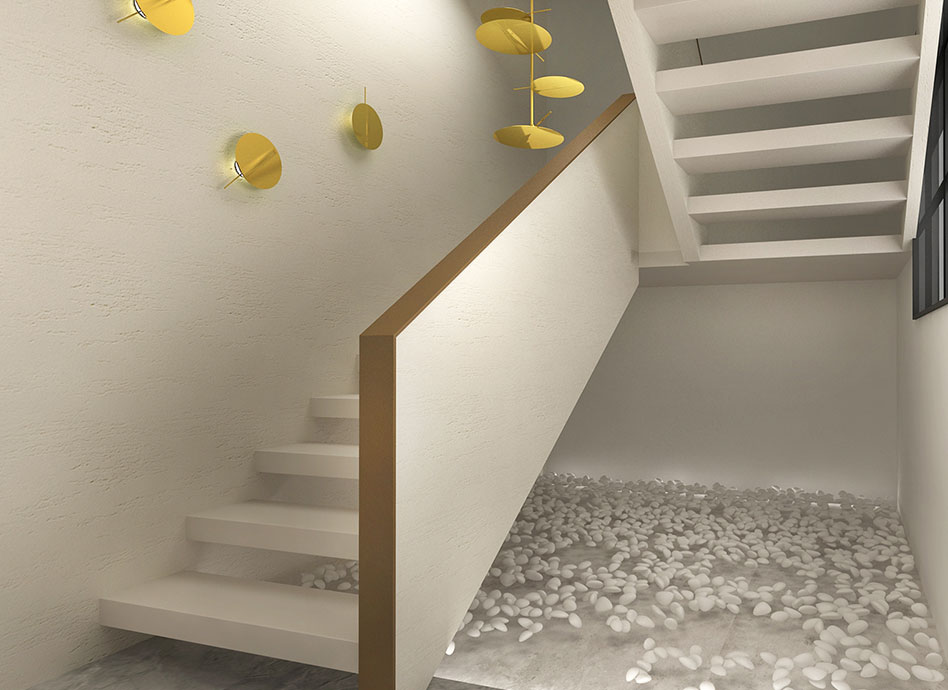From the design of the lobby, we can see the space from the first floor to the second floor. The space is spiraled by the chandeliers to the more private second floor. The empty design makes the overall light of the room very good, and the design of the lighting port is greatly satisfied. The dual requirements of lighting requirements and avoiding direct light. The public area on the second floor is used as the area for children to learn the piano. The books downstairs and the piano upstairs, the transparency of the internal space echoes the openness of the external environment.
从大厅的设计就可以看出从一楼过渡到二楼的空间,空间通过螺旋吊灯到更为私密的二楼,挑空的设计让屋子的整体光线非常棒,采光口的设计极大的满足了光照需求和避开直射光线的双重要求。二楼的公共区域作为孩子学琴的区域,楼下书,楼上琴,内部空间的通透与外部环境的开阔相呼应
作为小朋友的玩具天地,错落有致的收纳造型让孩子更愿意动手,从小培养出良好的收纳习惯,彩色的软装布置,有利于孩子的视力和脑部发育,激发出更多想象能力。
We opened all the partition walls of the original aisle, opened the aisle space, and formed a complete space between the aisle and the living room on the side. The open living room and kitchen enjoy all the sunlight from the south. The main daily activities of the user are around the open living room. The public area on the second floor is used as the area for children to learn the piano. The downstairs books, the upstairs piano, and the transparency of the internal space echo the openness of the children ’s toys. The structure of the storage space makes children more willing to do it. Develop good storage habits and colorful soft outfits, which will help children's vision and brain development, and stimulate more imagination. The third floor is mainly the owner's activity space, and the distribution of each area is more reasonable. All sincere love for family members is the magic wand in our hands, which will build a perfect design, beautiful and reasonable. Jane is a way of life, a product of emotions, attitudes, and thoughts in a certain period of time and environment. It ’s very important whether the space that customers need, and what we want to advocate, and then express through design, can make them perceive this communication.
我们将原走道的隔墙全部打通,打开了走道空间,使走道与侧边的客厅形成了一个完整的空间。开放的客厅与厨房享受所有来自南面的阳光,使用者的日常主要活动都围绕着开放的客厅展开。二楼的公共区域作为孩子学琴的区域,楼下书,楼上琴,内部空间的通透与外部环境的开阔相呼应作为小朋友的玩具天地,错落有致的收纳造型让孩子更愿意动手,从小培养出良好的收纳习惯,彩色的软装布置,有利于孩子的视力和脑部发育,激发出更多想象能力。三楼主要是业主的活动空间,各个区域的分布也较为合理,所有真挚的对于家人的爱,都是我们手中的魔棒,会构筑成一个完美的设计 ,美观并且合理 。简是一种生活方式,是生命中某个时间段、某种环境下的一种情绪、态度、思考的产物。客户需要的,和我们想要倡导的,而后通过设计表现出来的空间,是否能让他们感知到这种传达,这很重要














