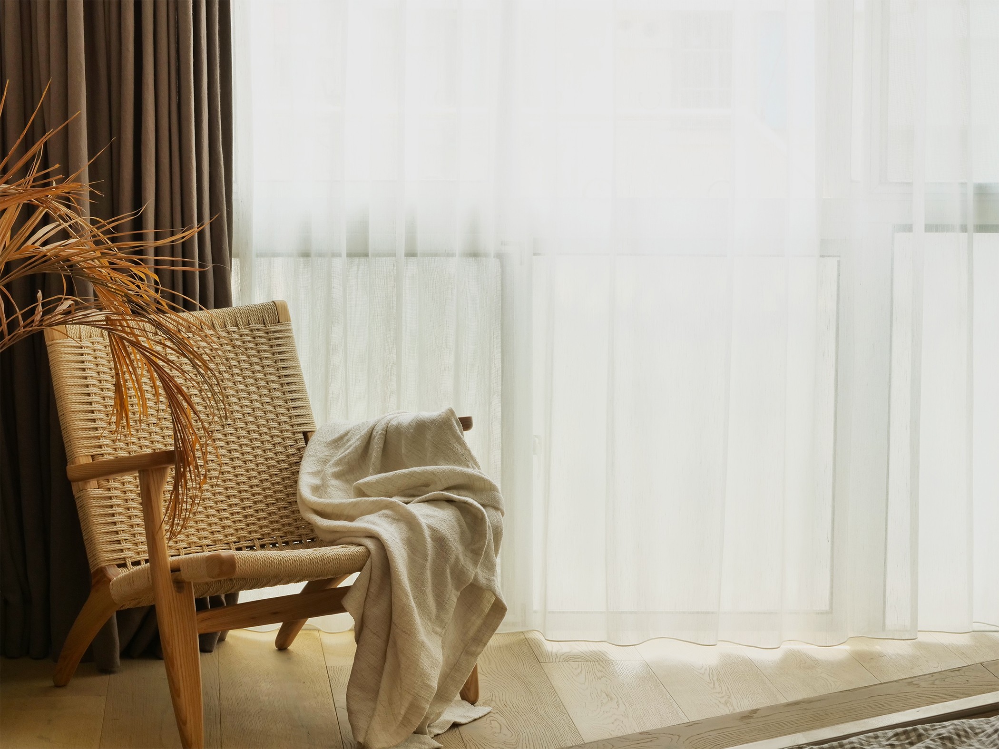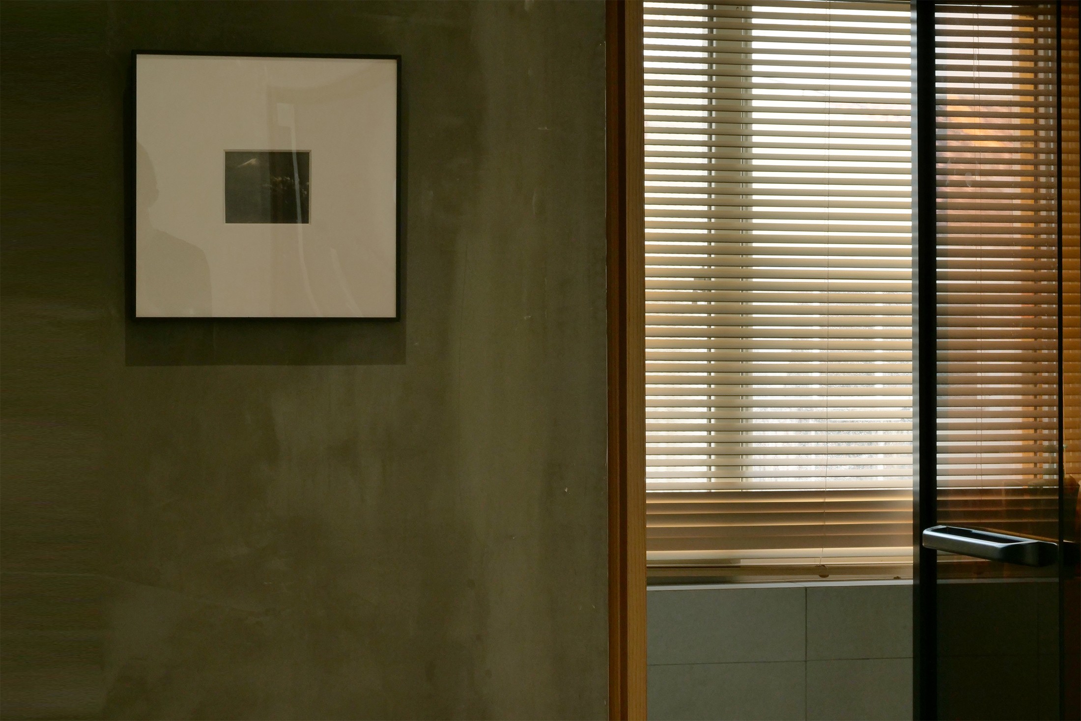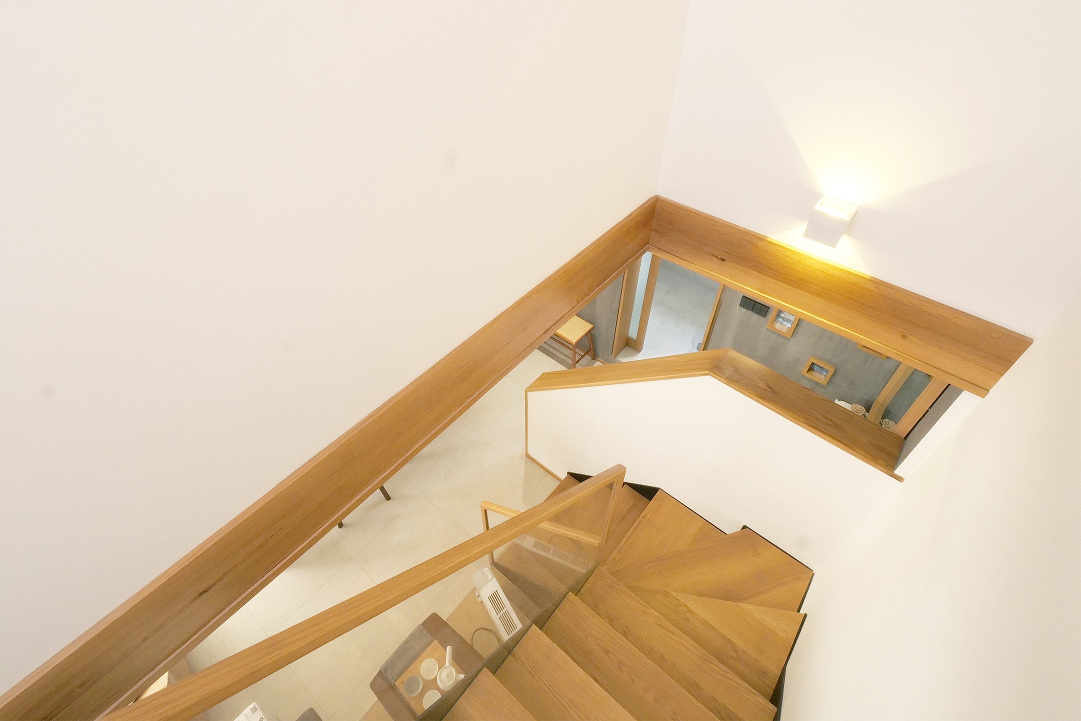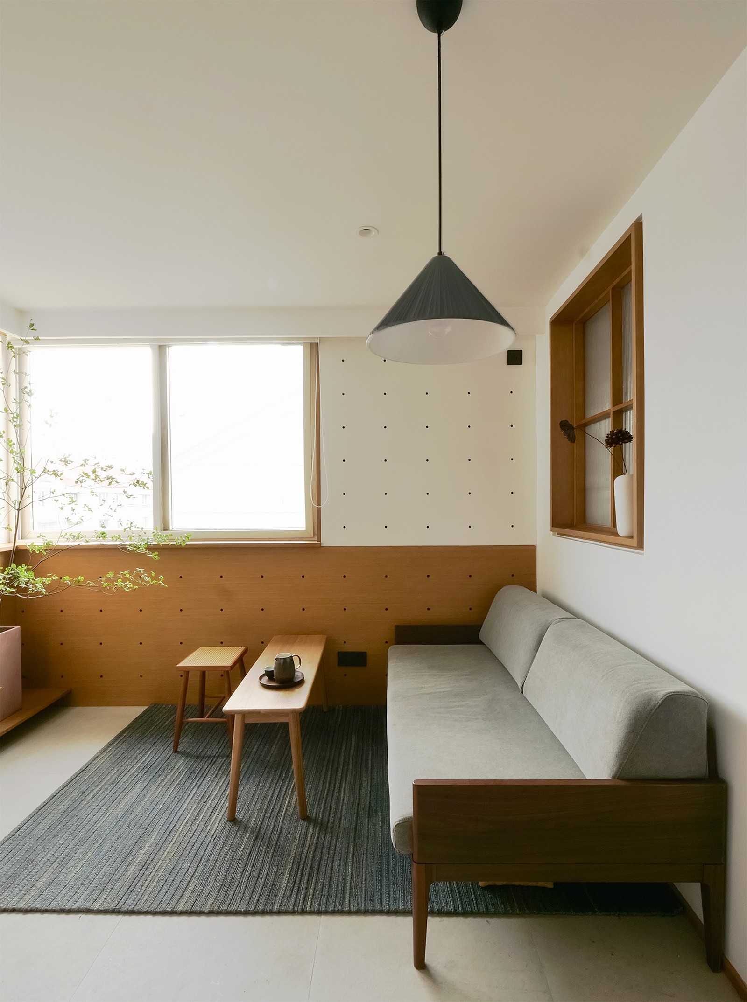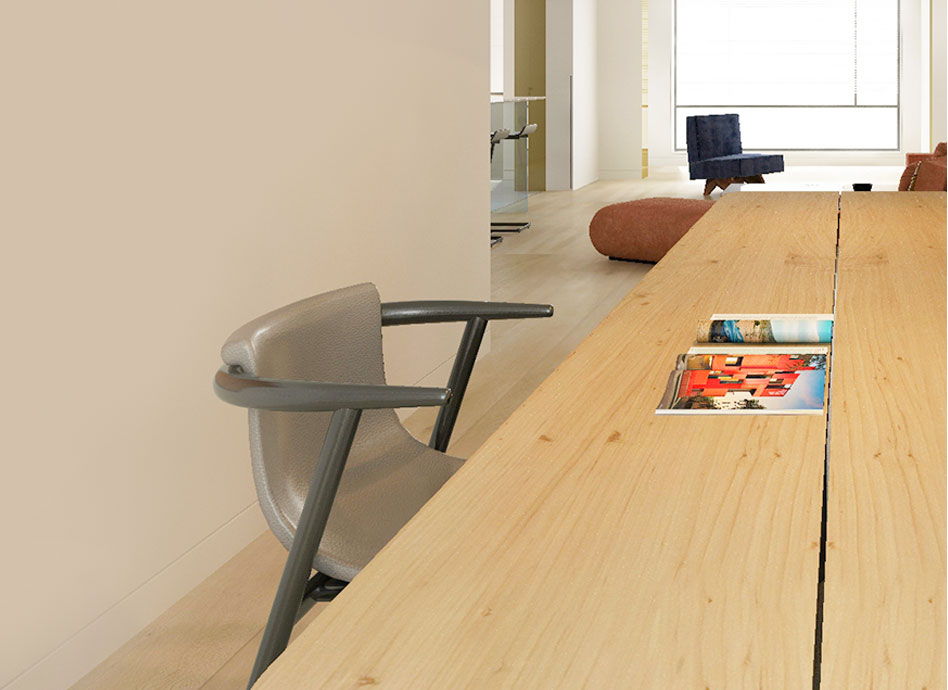This apartment is located on the top floor of a residential building and therefore has good daylighting. The designer uses the living room as the center of space activities and carries out a wrap-around floor plan layout. Starting from the living room, the building surface is retracted layer by layer, giving more activity space within the building scope, forming the concentricity of the interior of the house.
这间公寓位于住宅楼的顶层,因此拥有良好的采光。设计师把客厅作为空间活动的中枢,进行环绕式的平面图布局,从客厅开始,建筑面逐层内退,给予建筑范围内的更大活动空间,形成了住宅内部的向心性。
The designer captures the two essences of modern Japanese-style houses: first, the main color of the living room is matched with white and wood colors, emphasizing a sense of tranquility that respects nature and returns to life. second. The furniture is mainly small and exquisite thin lines, which are clear and layered. The other side of the living room is connected with the kitchen and bathroom, mainly for repairing ash. This kind of ash was proposed by the Japanese tea ceremony founder Qian Lixiu, and the four colors of red, blue, yellow, and white are mixed to express a rustic idea in aesthetics. This is also the diversity of the Japanese culture's integration of contradictory things. The space at the bottom of the staircase should also be fully utilized, because the lifting space was limited, so the design of the tatami was replaced by solid wood flooring to define a casual tea art area.
设计师抓住了现代日式住宅的两个精髓:第一,客厅的主色调以白色及原木色相搭配,强调一种追崇自然、返璞归真的宁静感。第二。家具以小巧精致的细线条为主,清晰而富有层次感。客厅的另一侧与厨卫相连接,以利修灰为主。这种灰由日本茶道创始人千利休提出,将红、蓝、黄和白四种颜色的混合,在美学上,表现一种质朴的思想。这也是日本文化将矛盾着的东西加以融合以及所具有的多元性。楼梯底部的空间也要充分利用起来,因为进行了抬高空间有限,因此将榻榻米的设计换作了实木复合地板,划分出一个休闲的茶艺区域。




