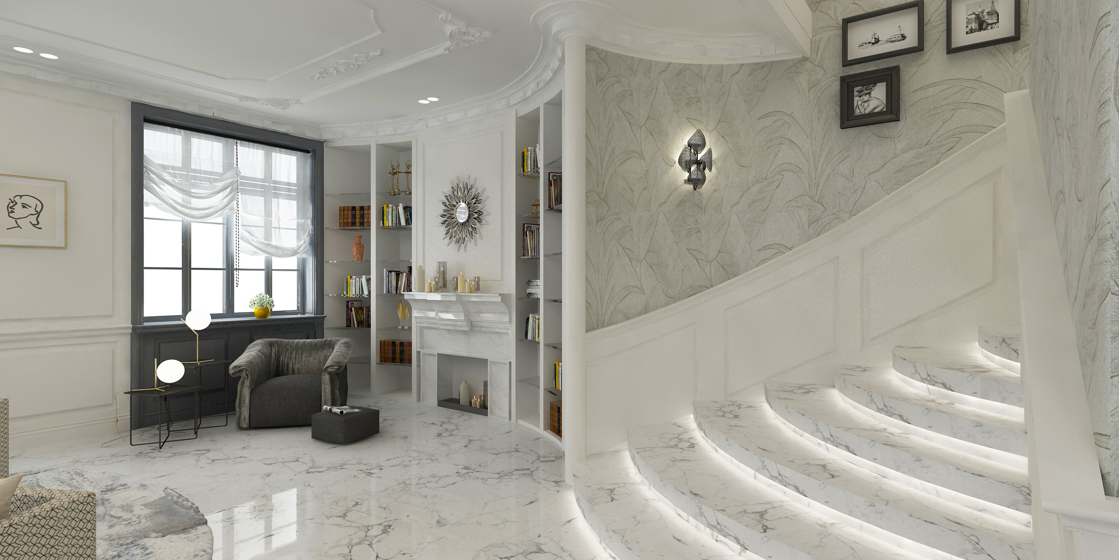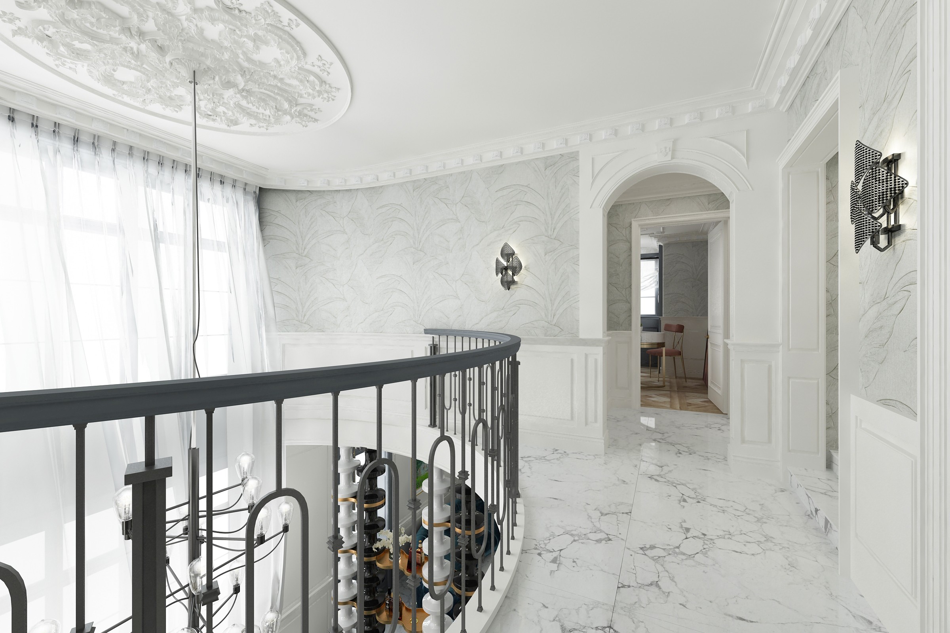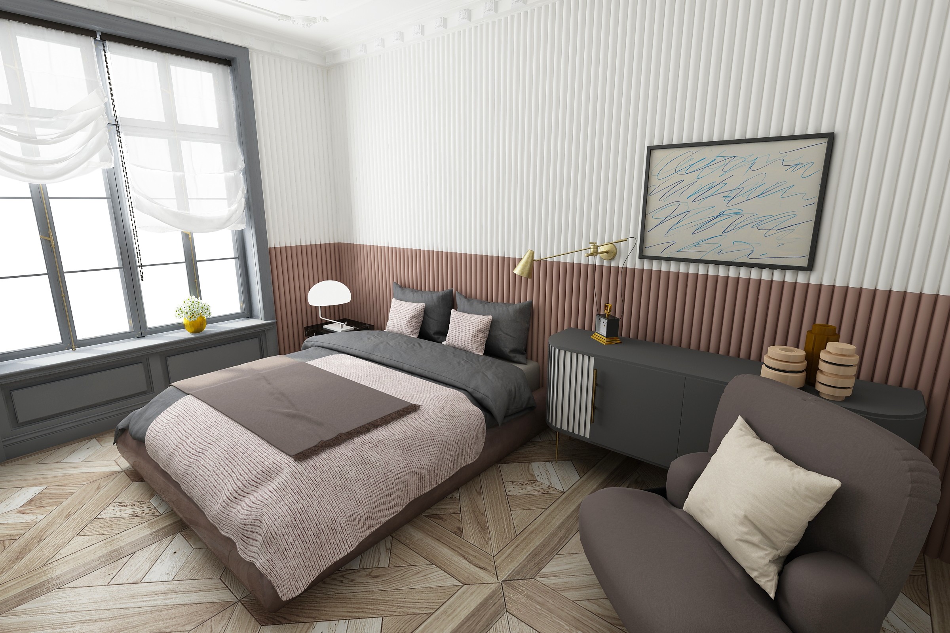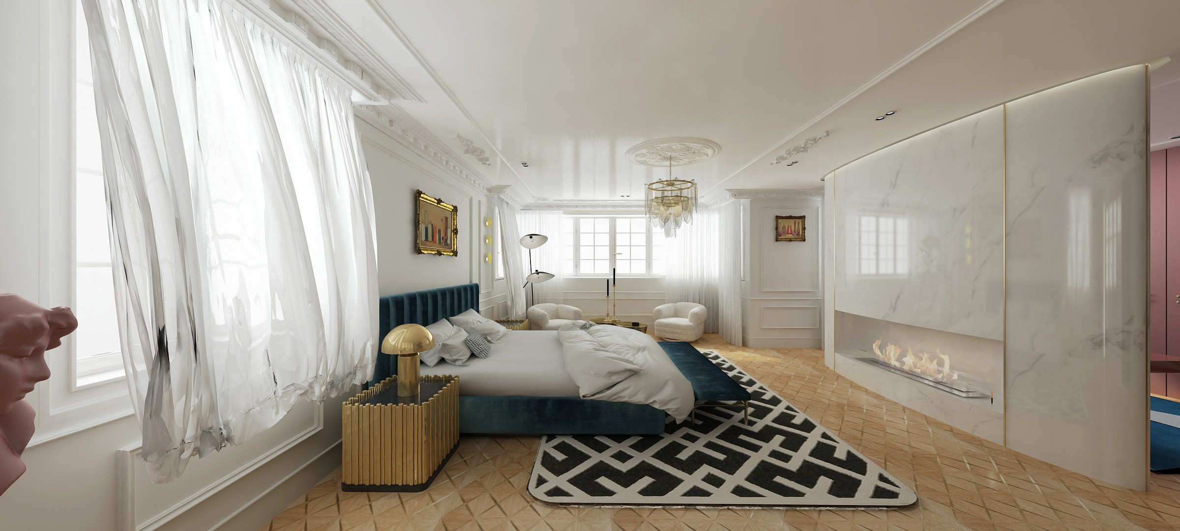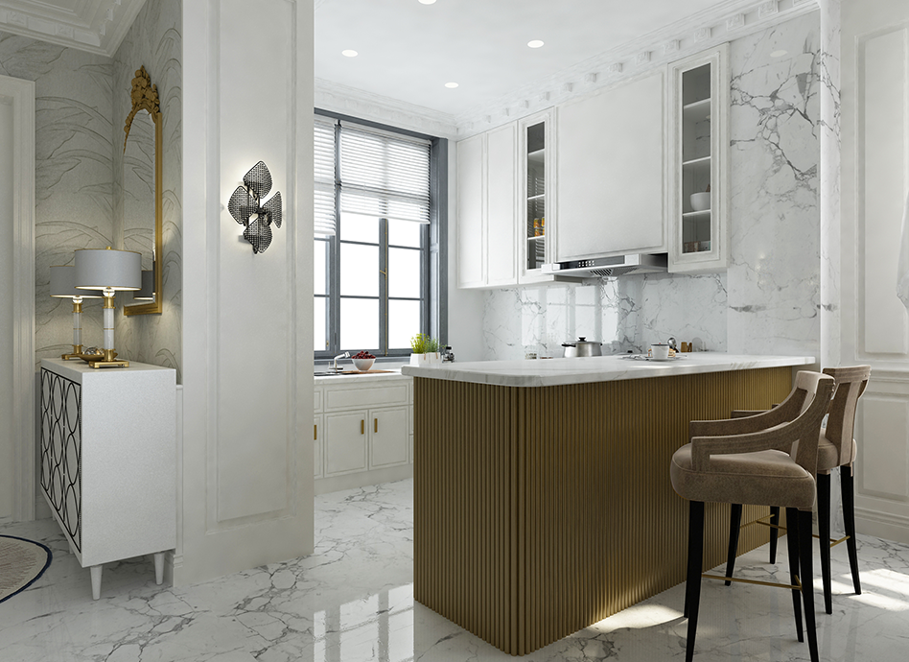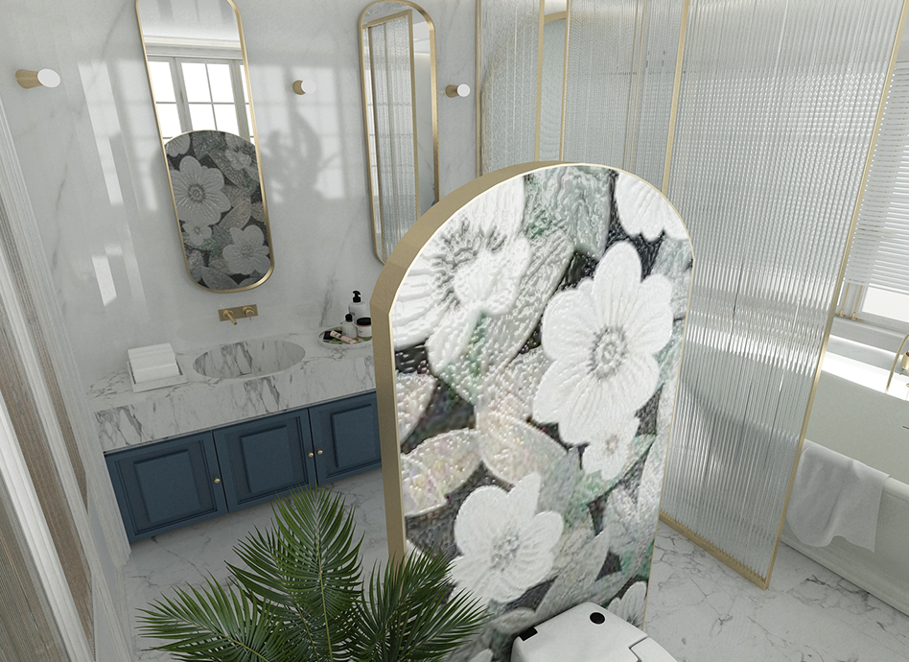In the design of the basement, we jokingly call it the "industrial forest hidden in the city". In addition to the steel bars in the forest, there are also spirits and dreams in the midsummer night. For the remaining four floors, the white department is the first floor, and the dark department is the roof. The designer said that it can make you feel "the door is the white road, and after going deep, it is the black road." The overall design of the second floor of the basement is inspired by the European English castle garden. In Britain, the garden was an important part of the castle and the embodiment of the power of the ancient aristocracy. Therefore, the designer adds elements of the English garden and combines them with modern fashion and industrial elements.
地下室的设计,我们戏称它为“隐藏在城市里的工业森林”,森林里除了钢筋铁骨,还有仲夏夜里的烈酒与美梦。而其余四层,白色系是一层,暗黑系是楼顶,设计师说,可以让你感受一下“开门是白道,深入以后是黑道”,你想要的铁骨与柔情,这里都有。地下室二层整体的设计灵感以欧洲英式古堡花园为灵感主线。在英国,花园是古堡重要的一部分,也是古代贵族权力的体现。所以,设计师将英式花园的元素添加在其中并与现代时尚、工业元素相结合。
The first and second levels of fitness are the starting point of life, but poetry is its delicate dream. The curved velvet sofa comes with a noble buff, which is enough to attract attention in a white-dominated space. The wine cabinet serves as a barrier between the restaurant and the article. The hollow design enhances the transparency of the entire space, and the crystal clear bottles and jars also become the most stylish decoration under the sun Products, get rid of the monotony of long-lasting use of plain colors. If you pay close attention, you will find that this year, whether it is the Stockholm Furniture Show or the Milan Exhibition, there are some threaded surface elements, such as India Mandavi's exhibition space for the Nilufar Gallery Chez Nina, which has a large wall surface , And a lot of furniture with thread decoration. In this bedroom design, we used the popular threaded background wall.
3F continues the European style of 1-2F, but walking up the steps along the spiral staircase in the cloakroom, you will see a different world! Permeated in the Halloween atmosphere in November, the loft design on the top floor is Gothic! Owners can be described as very personal. They firmly believe that the home must have its own ideas and not follow the crowd. This just meets the dark dream in the heart of Scorpio designers. In his opinion, abandoning the general mysterious impression of black, Goth is a kind of complex, and the subtle appearance is full of tenderness.
一二层适意是生活的基点,诗意却是它的精致梦想。弧形天鹅绒沙发自带高贵buff,在以白色为主的空间中足够吸引眼球。酒柜作为与餐厅间的隔断,在造型上做足了文章,镂空的设计增强了整个空间的通透感,而晶莹剔透的瓶瓶罐罐也刚好在阳光的照射下成为最有格调的装饰品,摆脱了素色长久使用的单调。如果细心留意一下,你会发现,今年不论是斯德哥尔摩家具展或是米兰展,都出现了一些螺纹表面的元素,比如India Mandavi为Nilufar Gallery设计的展示空间Chez Nina,里面就有大面积的墙面,以及很多家具采用了螺纹装饰。在这个卧室的设计中,我们就运用了当红的螺纹背景墙。
3F延续了1-2F的欧式风格,但沿着衣帽间的旋转楼梯走上台阶,你会看到一个不一样的世界!弥漫在十一月的万圣节气氛中,位于顶层的阁楼设计正是哥特风!业主可谓十分个性,他们坚信:家一定要有自己的想法,不要从众。这刚好满足了天蝎座设计师心中的暗黑梦。在他看来,摒弃黑色给人一概的神秘印象,哥特更是一种情结,诡谲的表象下充满着温情。




